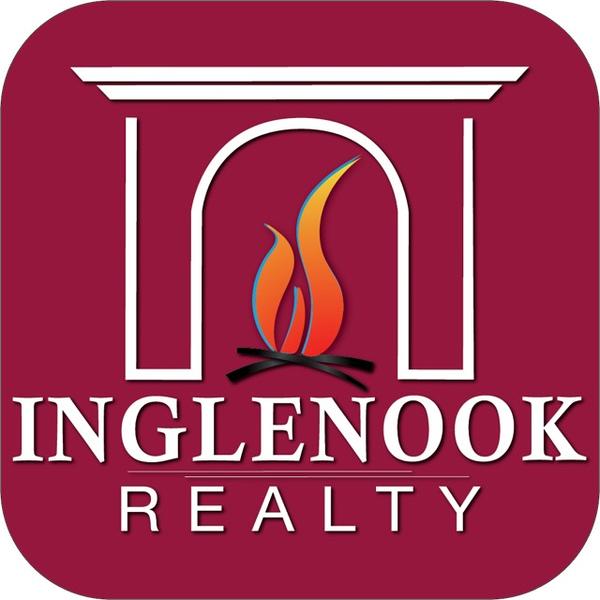3 Sagano Street Wilton, NY 12866
4 Beds
3 Baths
2,973 SqFt
UPDATED:
Key Details
Property Type Single Family Home
Sub Type Single Family Residence
Listing Status Active
Purchase Type For Sale
Square Footage 2,973 sqft
Price per Sqft $272
Subdivision Forest Grove
MLS Listing ID 202528814
Bedrooms 4
Full Baths 3
HOA Fees $52/mo
HOA Y/N Yes
Annual Tax Amount $11,000
Lot Size 0.330 Acres
Acres 0.33
Property Sub-Type Single Family Residence
Source Global MLS
Property Description
Welcome to the Weston II floor plan, featuring a first-floor primary suite and an additional bedroom with a full bath. Enjoy open-concept living with a first-floor office plus two spacious bedrooms and a loft on the second floor.
Choose from a variety of floor plans — ranches, first-floor primary suites, traditional styles, and twin homes on select lots.
Community amenities include an outdoor inground pool, pavilion, community center with athletic facility, pickleball courts, sauna, dog park, sidewalks, and walking trails.
Pricing: Single-family homes from the upper $600s; twin homes from the mid-$500s. Lot premiums apply.
Low Wilton taxes. Numerous upgrade options available. Prime location — just minutes to shopping, dining, medical centers, the Northway, downtown Saratoga Springs, and a short drive to Lake George. Pictures depict previous built Weston II and renderings of community center and pool area.
Location
State NY
County Saratoga
Community Forest Grove
Direction Exit 15, Right onto Route 50, Left onto Jones, Rd, at the roundabout enter the 1st right onto Branch Blvd, Right onto Daintree, Right onto Angeles, Left onto Sagano Street.
Interior
Interior Features Other, High Speed Internet, Paddle Fan, Walk-In Closet(s), Built-in Features, Cathedral Ceiling(s), Ceramic Tile Bath, Kitchen Island
Heating Natural Gas
Flooring Vinyl, Carpet, Ceramic Tile, Hardwood
Fireplaces Number 1
Fireplaces Type Family Room, Gas
Equipment Irrigation Equipment
Fireplace Yes
Window Features Screens,ENERGY STAR Qualified Windows
Exterior
Exterior Feature Lighting
Parking Features Off Street, Attached, Driveway, Garage Door Opener
Garage Spaces 2.0
Pool In Ground, Outdoor Pool
Utilities Available Cable Connected
Roof Type Asphalt
Porch Front Porch
Garage Yes
Building
Lot Description Sprinklers In Front, Cleared, Landscaped
Sewer Public Sewer
Water Public
Architectural Style Craftsman, Custom
New Construction Yes
Schools
School District Saratoga Springs
Others
Special Listing Condition Required Reg Policy, Standard

GET MORE INFORMATION
- The Great Sacandaga Lake Real Estate & Homes For Sale
- Galway Lake Real Estate & Homes For Sale
- Amsterdam Real Estate & Homes For Sale
- Ballston Spa Real Estate & Homes For Sale
- Broadalbin Real Estate & Homes For Sale
- Burnt Hills Real Estate & Homes For Sale
- Fonda-Fultonville Real Estate & Homes For Sale
- Galway Real Estate & Homes For Sale
- Gloversville Real Estate & Homes For Sale
- Johnstown Real Estate & Homes For Sale
- Mayfield Real Estate & Homes For Sale
- Northville Real Estate & Homes For Sale
- Saratoga Springs Real Estate & Homes For Sale
- Scotia-Glenville Real Estate & Homes For Sale
- Galway, NY





