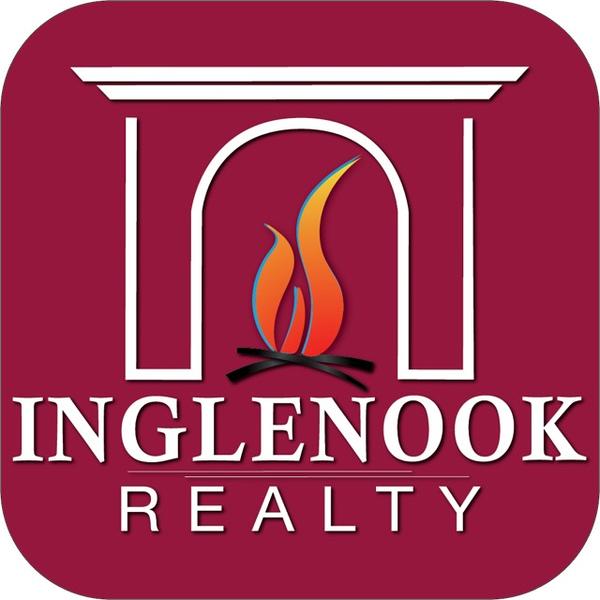31 Catalina Drive Milton, NY 12020
4 Beds
4 Baths
2,410 SqFt
UPDATED:
Key Details
Property Type Single Family Home
Sub Type Single Family Residence
Listing Status Active
Purchase Type For Sale
Square Footage 2,410 sqft
Price per Sqft $487
Subdivision Homestead Landing
MLS Listing ID 202529141
Bedrooms 4
Full Baths 4
HOA Y/N No
Year Built 2020
Annual Tax Amount $11,732
Lot Size 3.140 Acres
Acres 3.14
Property Sub-Type Single Family Residence
Source Global MLS
Property Description
A charming covered front porch introduces a sophisticated interior. Soaring vaulted ceilings define the open living and dining area, ideal for entertaining. The gourmet kitchen is a cooks delight, featuring Bosch stainless steel appliances, 6 burner gas range, a large island with quartz countertops, and is complemented by a gas fireplace flanked with custom built-ins.
The main level features a first-floor office with French doors. The expansive sunny Primary Suite is a true sanctuary with a luxurious soaking tub, multi-control walk-in shower, double sinks with quartz countertops, private toilet room and California walk-in closet. The second level hosts a bonus room with bedroom a full bath. California Closets maximize organization and style throughout the home, including in the 2-car garage.
Unmatched Outdoor Living
Entertain effortlessly in the spacious, sun-filled three-season room, which opens to an expansive Trex deck. The sprawling, newly-fenced backyard is a private oasis, boasting a spectacular custom hardscape patio with a gas fire pit and plumbing ready for your future hot tub. Effortless lawn care is yours with irrigation front and back. Enjoy the serenity of the wooded perimeter in this secluded space.
Expanded Entertainment
The finished lower level dramatically expands your lifestyle options, featuring a stylish bar area, a media/game/gym room, and a fourth bedroom with a walk-in closet and full bath.
Located in the Ballston Spa School District, you're just a short drive to the world-class dining and culture of downtown Saratoga Springs and close to everyday conveniences in Milton. This is not just a house; it's a vibrant lifestyle waiting for you!
Location
State NY
County Saratoga
Community Homestead Landing
Zoning Single Residence
Direction Rt 50(Ballston Ave)Head West on Geyser Rd. towards Middleline Rd. In 4.6 miles, turn right onto Middleline Rd. Drive 1.1 miles left onto Catalina Dr.in 0.2 see 31 Catalina Dr. on right.
Interior
Interior Features Grinder Pump, High Speed Internet, Paddle Fan, Solid Surface Counters, Vaulted Ceiling(s), Walk-In Closet(s), Wet Bar, Built-in Features, Ceramic Tile Bath, Kitchen Island
Heating Baseboard, Electric, Forced Air, Natural Gas
Flooring Wood, Carpet, Ceramic Tile
Fireplaces Number 1
Fireplaces Type Gas, Living Room
Equipment Grinder Pump, Irrigation Equipment
Fireplace Yes
Window Features Low Emissivity Windows,Plantation Shutters,Screens,Window Treatments,Blinds,Egress Window
Exterior
Exterior Feature Drive-Paved, Lighting
Parking Features Paved, Attached, Driveway, Garage Door Opener
Garage Spaces 2.0
Utilities Available Cable Available, Cable Connected, Underground Utilities
Roof Type Shingle,Asphalt
Porch Screened, Composite Deck, Covered, Deck, Enclosed, Front Porch, Patio
Garage Yes
Building
Lot Description Level, Private, Sprinklers In Front, Sprinklers In Rear, Wooded, Cleared, Landscaped
Sewer Public Sewer
Water Public
Architectural Style Ranch
New Construction No
Schools
School District Ballston Spa
Others
Tax ID 414289 189.7-1-23

GET MORE INFORMATION
- The Great Sacandaga Lake Real Estate & Homes For Sale
- Galway Lake Real Estate & Homes For Sale
- Amsterdam Real Estate & Homes For Sale
- Ballston Spa Real Estate & Homes For Sale
- Broadalbin Real Estate & Homes For Sale
- Burnt Hills Real Estate & Homes For Sale
- Fonda-Fultonville Real Estate & Homes For Sale
- Galway Real Estate & Homes For Sale
- Gloversville Real Estate & Homes For Sale
- Johnstown Real Estate & Homes For Sale
- Mayfield Real Estate & Homes For Sale
- Northville Real Estate & Homes For Sale
- Saratoga Springs Real Estate & Homes For Sale
- Scotia-Glenville Real Estate & Homes For Sale
- Galway, NY





