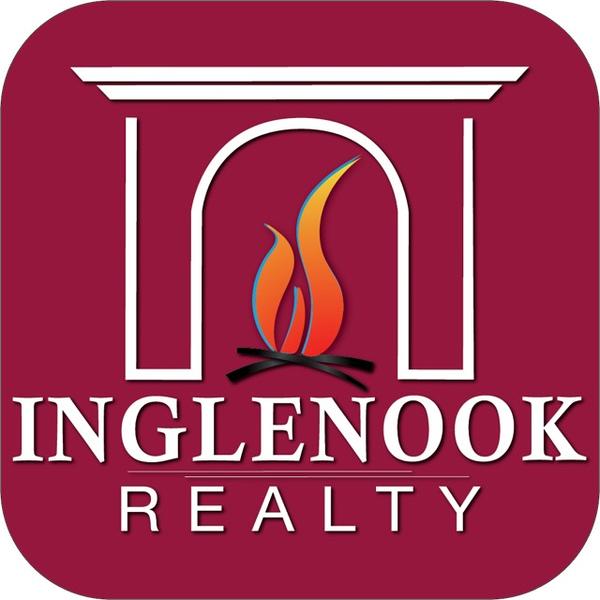7 Cheshire Way Colonie, NY 12211
3 Beds
3 Baths
2,100 SqFt
Open House
Sun Nov 09, 12:00pm - 2:00pm
UPDATED:
Key Details
Property Type Single Family Home
Sub Type Single Family Residence
Listing Status Active
Purchase Type For Sale
Square Footage 2,100 sqft
Price per Sqft $285
Subdivision East Hills
MLS Listing ID 202529154
Bedrooms 3
Full Baths 2
Half Baths 1
HOA Fees $260/ann
HOA Y/N Yes
Year Built 2001
Annual Tax Amount $9,826
Lot Size 7,840 Sqft
Acres 0.18
Property Sub-Type Single Family Residence
Source Global MLS
Property Description
Location
State NY
County Albany
Community East Hills
Zoning Single Residence
Direction Spring Street Road to East Hills Blvd. Right on Brinker Way to right on Cheshire Way.
Interior
Interior Features High Speed Internet, Paddle Fan, Tray Ceiling(s), Vaulted Ceiling(s), Walk-In Closet(s), Built-in Features, Cathedral Ceiling(s), Chair Rail, Crown Molding, Eat-in Kitchen
Heating Forced Air, Natural Gas
Flooring Tile, Carpet, Ceramic Tile, Hardwood
Fireplaces Number 1
Fireplaces Type Gas, Living Room
Fireplace Yes
Window Features Blinds,Double Pane Windows
Exterior
Exterior Feature Garden, Lighting
Parking Features Off Street, Paved, Attached, Driveway, Garage Door Opener
Garage Spaces 2.0
Utilities Available Cable Connected, Underground Utilities
Roof Type Asphalt
Porch Composite Deck
Garage Yes
Building
Lot Description Level, Sloped, Sprinklers In Front, Sprinklers In Rear, Garden, Landscaped
Sewer Public Sewer
Water Public
Architectural Style Custom
New Construction No
Schools
School District North Colonie (Including Maplewood)
Others
Tax ID 012689 44.1-2-34.2
Acceptable Financing Other
Listing Terms Other
Special Listing Condition Standard
Virtual Tour https://www.zillow.com/view-imx/da481c43-b22e-4630-9bf4-d9f05169cbc4?setAttribution=mls&wl=true&initialViewType=pano&utm_source=dashboard

GET MORE INFORMATION
- The Great Sacandaga Lake Real Estate & Homes For Sale
- Galway Lake Real Estate & Homes For Sale
- Amsterdam Real Estate & Homes For Sale
- Ballston Spa Real Estate & Homes For Sale
- Broadalbin Real Estate & Homes For Sale
- Burnt Hills Real Estate & Homes For Sale
- Fonda-Fultonville Real Estate & Homes For Sale
- Galway Real Estate & Homes For Sale
- Gloversville Real Estate & Homes For Sale
- Johnstown Real Estate & Homes For Sale
- Mayfield Real Estate & Homes For Sale
- Northville Real Estate & Homes For Sale
- Saratoga Springs Real Estate & Homes For Sale
- Scotia-Glenville Real Estate & Homes For Sale
- Galway, NY





