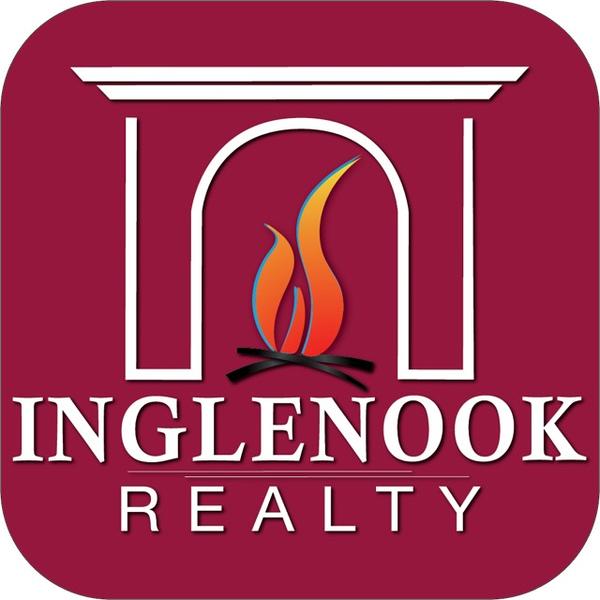15 Maywood Drive Glenville, NY 12302
3 Beds
1 Bath
1,484 SqFt
UPDATED:
Key Details
Property Type Single Family Home
Sub Type Single Family Residence
Listing Status Active
Purchase Type For Sale
Square Footage 1,484 sqft
Price per Sqft $268
MLS Listing ID 202529157
Bedrooms 3
Full Baths 1
HOA Y/N No
Year Built 1958
Annual Tax Amount $6,294
Lot Size 0.340 Acres
Acres 0.34
Lot Dimensions 100 x 150
Property Sub-Type Single Family Residence
Source Global MLS
Property Description
Location
State NY
County Schenectady
Zoning Single Residence
Direction Swaggertown Road to Harlau Drive to Maywood Drive
Interior
Interior Features Other, High Speed Internet, Paddle Fan, Wet Bar, Built-in Features, Crown Molding, Dry Bar
Heating Forced Air
Flooring Vinyl, Carpet, Hardwood, Marble
Fireplaces Number 1
Fireplaces Type Living Room, Wood Burning
Equipment None
Fireplace Yes
Window Features Curtain Rods,Drapes,Insulated Windows
Exterior
Exterior Feature Garden, Lighting
Parking Features Off Street, Stone, Carport, Driveway
Roof Type Asphalt
Porch Front Porch
Building
Lot Description Level, Wooded, Cleared, Garden, Landscaped
Sewer Septic Tank
Water Public
Architectural Style Split Ranch
New Construction No
Schools
School District Scotia Glenville
Others
Tax ID 422289 22.14-3-28
Special Listing Condition Standard

GET MORE INFORMATION
- The Great Sacandaga Lake Real Estate & Homes For Sale
- Galway Lake Real Estate & Homes For Sale
- Amsterdam Real Estate & Homes For Sale
- Ballston Spa Real Estate & Homes For Sale
- Broadalbin Real Estate & Homes For Sale
- Burnt Hills Real Estate & Homes For Sale
- Fonda-Fultonville Real Estate & Homes For Sale
- Galway Real Estate & Homes For Sale
- Gloversville Real Estate & Homes For Sale
- Johnstown Real Estate & Homes For Sale
- Mayfield Real Estate & Homes For Sale
- Northville Real Estate & Homes For Sale
- Saratoga Springs Real Estate & Homes For Sale
- Scotia-Glenville Real Estate & Homes For Sale
- Galway, NY





