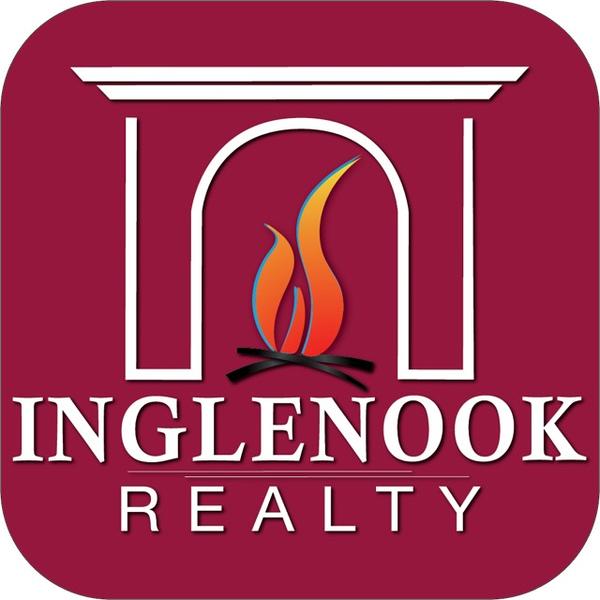122 Parkhurst Road Wilton, NY 12831
4 Beds
3 Baths
1,525 SqFt
UPDATED:
Key Details
Property Type Single Family Home
Sub Type Single Family Residence
Listing Status Pending
Purchase Type For Sale
Square Footage 1,525 sqft
Price per Sqft $206
MLS Listing ID 202529378
Bedrooms 4
Full Baths 2
Half Baths 1
HOA Y/N No
Year Built 1970
Annual Tax Amount $4,843
Lot Size 4.420 Acres
Acres 4.42
Lot Dimensions 355 FF
Property Sub-Type Single Family Residence
Source Global MLS
Property Description
Location
State NY
County Saratoga
Zoning Single Residence
Direction rt 9 north left on parkhurst rd
Interior
Interior Features High Speed Internet, Paddle Fan, Built-in Features, Eat-in Kitchen
Heating Baseboard, Hot Water, Oil
Flooring Vinyl, Carpet, Ceramic Tile, Hardwood
Fireplaces Number 1
Fireplaces Type Family Room, Wood Burning
Equipment Fuel Tank(s)
Fireplace Yes
Exterior
Exterior Feature Drive-Paved
Parking Features Off Street, Under Residence, Detached
Garage Spaces 5.0
Utilities Available Cable Connected
Roof Type Asphalt
Porch Side Porch, Deck, Enclosed
Garage Yes
Building
Lot Description Private, Views, Wooded
Sewer Septic Tank
Architectural Style Contemporary, Custom
New Construction No
Schools
School District Saratoga Springs
Others
Tax ID 415600 114.-1-35
Special Listing Condition Standard

GET MORE INFORMATION
- The Great Sacandaga Lake Real Estate & Homes For Sale
- Galway Lake Real Estate & Homes For Sale
- Amsterdam Real Estate & Homes For Sale
- Ballston Spa Real Estate & Homes For Sale
- Broadalbin Real Estate & Homes For Sale
- Burnt Hills Real Estate & Homes For Sale
- Fonda-Fultonville Real Estate & Homes For Sale
- Galway Real Estate & Homes For Sale
- Gloversville Real Estate & Homes For Sale
- Johnstown Real Estate & Homes For Sale
- Mayfield Real Estate & Homes For Sale
- Northville Real Estate & Homes For Sale
- Saratoga Springs Real Estate & Homes For Sale
- Scotia-Glenville Real Estate & Homes For Sale
- Galway, NY





