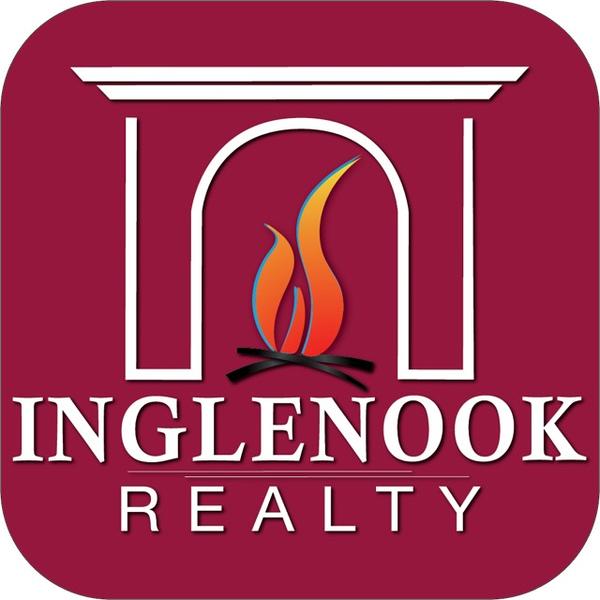8A Macoun Drive Halfmoon, NY 12065
2 Beds
3 Baths
1,831 SqFt
UPDATED:
Key Details
Property Type Townhouse
Sub Type Townhouse
Listing Status Active
Purchase Type For Sale
Square Footage 1,831 sqft
Price per Sqft $256
Subdivision Orchard Pointe
MLS Listing ID 202529446
Bedrooms 2
Full Baths 2
Half Baths 1
HOA Fees $159/mo
HOA Y/N Yes
Year Built 2020
Annual Tax Amount $7,573
Lot Size 6,969 Sqft
Acres 0.16
Property Sub-Type Townhouse
Source Global MLS
Property Description
Located in the Most Convenient Exit 9 Location
This Beautifully Designed Craftsman-Style Townhome Showcases a Stone-Accented Exterior with Shakes in the Peaks, & an Upgraded Carriage Style Garage Door. Inside, You'll Find Hardwood Floors Throughout the 1st Floor, a Striking Oak Tread Staircase with Oversized Square Newel Posts & Columns, & Carpeted Bedrooms for Comfort.
The Open-Concept Living Room Features Cathedral Ceilings, a Gas Fireplace, & Transom Windows that Fill the Space with Natural Light. The Custom White Kitchen Includes Crown Molding, a Large Island w/Sink & Stool Seating, Stainless Steel Appliances Including a Gas Range, Quartz Countertops, Subway Tile Backsplash, & Ample Cabinetry. Off the Kitchen, You'll Find a Convenient Mudroom w/Pantry, Coat Closet, & Laundry Room.
Upstairs, the Primary Suite Offers a Triple Window & Casement Windows, Two Closets, & a Spa-Like Bath w/Dual Sinks, an Oversized Shower, & a Linen Closet. The Second Bedroom—w/Walk-in Closet—is Currently used as a Home Gym, Alongside a Second Full Bathroom with a Tub/Shower Combo & Generous Vanity.
The Finished Basement with Egress Window Adds Flexible Living Space for Guests, Office, Playroom, or Media Area. A Sliding Barn Door Separates the Unfinished Side, Perfect for Storage.
Step Outside to a Private Fenced Yard Featuring a New White Vinyl Fencing with Gate Access for the HOA Lawn Maintenance. The Property Extends Further into the Wooded Area—Part of the Fence Can Easily be Removed if Preferred.
The Low HOA of Just $159/Month Covers Seasonal Lawn Care, Fertilization, Bed Edging & Mulching, Shrub Trimming, Snow Removal, & Common Area Upkeep. Enjoy the Community Pavilion & a Picnic Area for Residents' use.
Truly Move-in Ready with Thoughtful Upgrades Throughout. Shenendehowa Schools. Shatekon Elementary. Koda Middle School.
Location
State NY
County Saratoga
Community Orchard Pointe
Zoning Single Residence
Direction I87 Exit 9E Onto Rt.146 Cross over Rt.9, Take Right onto Plant Rd, Stay to the right at Y in the road, Take a Right onto Macoun Drive. Townhome on the Right. NO SIGN ON PROPERTY.
Interior
Interior Features High Speed Internet, Paddle Fan, Walk-In Closet(s), Cathedral Ceiling(s), Ceramic Tile Bath, Eat-in Kitchen, Kitchen Island
Heating Forced Air, Natural Gas
Flooring Carpet, Ceramic Tile, Hardwood
Fireplaces Number 1
Fireplaces Type Gas, Living Room
Equipment Irrigation Equipment
Fireplace Yes
Window Features Screens,Blinds,Egress Window,ENERGY STAR Qualified Windows
Exterior
Exterior Feature Drive-Paved, Lighting
Parking Features Paved, Attached, Driveway, Garage Door Opener
Garage Spaces 2.0
Utilities Available Cable Available, Underground Utilities
Roof Type Asphalt
Porch Pressure Treated Deck, Front Porch
Garage Yes
Building
Lot Description Sprinklers In Front, Landscaped
Sewer Public Sewer
Water Public
New Construction No
Schools
School District Shenendehowa
Others
Tax ID 413800 272.73-1-20.1
Special Listing Condition Standard

GET MORE INFORMATION
- The Great Sacandaga Lake Real Estate & Homes For Sale
- Galway Lake Real Estate & Homes For Sale
- Amsterdam Real Estate & Homes For Sale
- Ballston Spa Real Estate & Homes For Sale
- Broadalbin Real Estate & Homes For Sale
- Burnt Hills Real Estate & Homes For Sale
- Fonda-Fultonville Real Estate & Homes For Sale
- Galway Real Estate & Homes For Sale
- Gloversville Real Estate & Homes For Sale
- Johnstown Real Estate & Homes For Sale
- Mayfield Real Estate & Homes For Sale
- Northville Real Estate & Homes For Sale
- Saratoga Springs Real Estate & Homes For Sale
- Scotia-Glenville Real Estate & Homes For Sale
- Galway, NY





