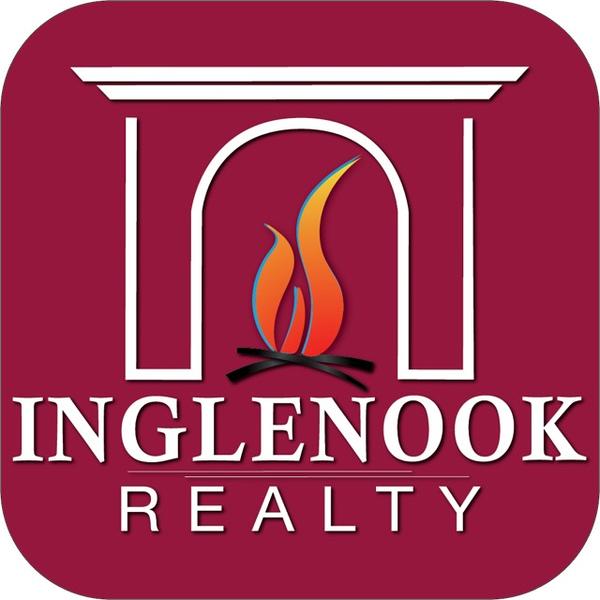76 Highlands Drive ## C3 Hunter, NY 12442
3 Beds
3 Baths
1,524 SqFt
UPDATED:
Key Details
Property Type Condo
Sub Type Condominium
Listing Status Active
Purchase Type For Sale
Square Footage 1,524 sqft
Price per Sqft $318
MLS Listing ID 202529477
Bedrooms 3
Full Baths 2
Half Baths 1
HOA Fees $454/mo
HOA Y/N Yes
Year Built 1972
Annual Tax Amount $1,676
Lot Size 871 Sqft
Acres 0.02
Property Sub-Type Condominium
Source Global MLS
Property Description
With 1,500 sq ft of thoughtfully designed living space, this residence offers an effortless blend of rustic charm and modern comfort. The inviting great room with a wood-burning fireplace sets the tone for cozy winter evenings, while the expansive loft area adds flexibility for accommodating guests, home office, or media lounge.
Step outside to your private front and back porches, ideal for morning coffee or après-ski gatherings surrounded by mountain air. Additional features include in-unit washer and dryer, electric baseboard heat, and low-maintenance ownership, allowing you to spend more time enjoying the slopes and less time worrying about upkeep.
Whether you're searching for a luxury weekend escape, an investment with strong rental potential, or a year-round Catskills retreat, this rare ski-in/ski-out property offers unparalleled access, comfort, and lifestyle— Minutes from the Village of Hunter and just a few hours from Manhattan.
Location
State NY
County Greene
Zoning Single Residence
Direction From NY-23A in Hunter, head to Hunter Mountain base area and turn onto Ski Bowl Rd (it's the entrance just by/after the small bridge over Schoharie Creek). Right onto Highlands Dr (signed ''Hunter Highlands) Follow Highlands Dr uphill to #76—you'll be in the Hunter Highlands complex. Unit on far side of parking low, 2nd porch from left.
Interior
Interior Features Eat-in Kitchen, Built-in Features
Heating Baseboard, Electric, Wood
Flooring Tile, Carpet, Hardwood
Fireplaces Number 1
Fireplaces Type Wood Burning
Fireplace Yes
Window Features Skylight(s)
Exterior
Exterior Feature Drive-Paved, Lighting
Parking Features Off Street, Paved
Utilities Available Cable Connected
Roof Type Shingle
Porch Pressure Treated Deck, Rear Porch, Covered, Front Porch
Building
Lot Description Mountain(s), Views, Garden, Landscaped
Sewer Public Sewer
Water Public
Architectural Style Condominium Unit
New Construction No
Schools
School District Hunter-Tannersville
Others
Tax ID 193689 164.72-2-3
Acceptable Financing Cash
Listing Terms Cash

GET MORE INFORMATION
- The Great Sacandaga Lake Real Estate & Homes For Sale
- Galway Lake Real Estate & Homes For Sale
- Amsterdam Real Estate & Homes For Sale
- Ballston Spa Real Estate & Homes For Sale
- Broadalbin Real Estate & Homes For Sale
- Burnt Hills Real Estate & Homes For Sale
- Fonda-Fultonville Real Estate & Homes For Sale
- Galway Real Estate & Homes For Sale
- Gloversville Real Estate & Homes For Sale
- Johnstown Real Estate & Homes For Sale
- Mayfield Real Estate & Homes For Sale
- Northville Real Estate & Homes For Sale
- Saratoga Springs Real Estate & Homes For Sale
- Scotia-Glenville Real Estate & Homes For Sale
- Galway, NY





