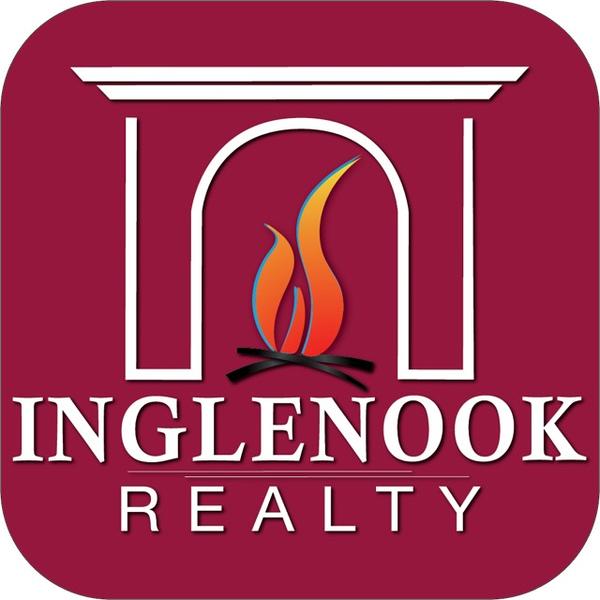1120 Elton Avenue Schenectady, NY 12309
3 Beds
3 Baths
1,578 SqFt
UPDATED:
Key Details
Property Type Single Family Home
Sub Type Single Family Residence
Listing Status Pending
Purchase Type For Sale
Square Footage 1,578 sqft
Price per Sqft $202
MLS Listing ID 202529587
Bedrooms 3
Full Baths 2
Half Baths 1
HOA Y/N No
Year Built 1957
Annual Tax Amount $7,913
Lot Size 10,018 Sqft
Acres 0.23
Property Sub-Type Single Family Residence
Source Global MLS
Property Description
Location
State NY
County Schenectady
Zoning Single Residence
Direction Balltown rd to Providence to Rosa to Elton
Interior
Interior Features High Speed Internet, Solid Surface Counters, Built-in Features, Ceramic Tile Bath, Eat-in Kitchen
Heating Forced Air, Natural Gas
Flooring Wood, Carpet, Ceramic Tile
Window Features Double Pane Windows,Insulated Windows
Exterior
Exterior Feature Drive-Paved, Garden, Lighting
Parking Features Paved, Attached, Driveway, Heated Garage
Garage Spaces 4.0
Utilities Available Cable Available, Cable Connected
Roof Type Asphalt
Porch Deck, Patio
Garage Yes
Building
Lot Description Level, Private, Landscaped
Sewer Public Sewer
Water Public
Architectural Style Split Ranch
New Construction No
Schools
School District Schenectady
Others
Tax ID 421500 40.21-3-3
Special Listing Condition Standard
Virtual Tour https://my.matterport.com/show/?m=CfX94fY3VLu&brand=0

GET MORE INFORMATION
- The Great Sacandaga Lake Real Estate & Homes For Sale
- Galway Lake Real Estate & Homes For Sale
- Amsterdam Real Estate & Homes For Sale
- Ballston Spa Real Estate & Homes For Sale
- Broadalbin Real Estate & Homes For Sale
- Burnt Hills Real Estate & Homes For Sale
- Fonda-Fultonville Real Estate & Homes For Sale
- Galway Real Estate & Homes For Sale
- Gloversville Real Estate & Homes For Sale
- Johnstown Real Estate & Homes For Sale
- Mayfield Real Estate & Homes For Sale
- Northville Real Estate & Homes For Sale
- Saratoga Springs Real Estate & Homes For Sale
- Scotia-Glenville Real Estate & Homes For Sale
- Galway, NY





