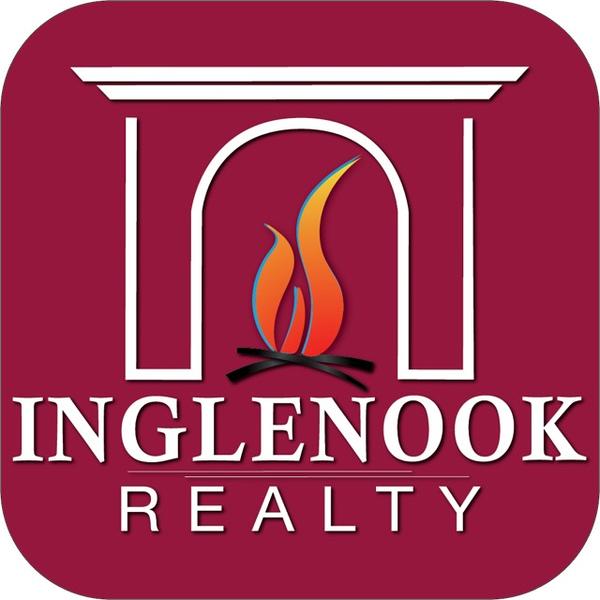74 Moreland Drive Halfmoon, NY 12118
4 Beds
3 Baths
2,379 SqFt
UPDATED:
Key Details
Property Type Single Family Home
Sub Type Single Family Residence
Listing Status Active
Purchase Type For Sale
Square Footage 2,379 sqft
Price per Sqft $266
MLS Listing ID 202529604
Bedrooms 4
Full Baths 2
Half Baths 1
HOA Y/N No
Year Built 2000
Annual Tax Amount $9,191
Lot Size 0.510 Acres
Acres 0.51
Property Sub-Type Single Family Residence
Source Global MLS
Property Description
Just off the kitchen, you'll find a bright and airy 3-season room that overlooks the expansive backyard, offering the perfect spot to relax, gather with friends, or enjoy morning coffee while taking in the peaceful surroundings. Upstairs, the large primary suite serves as a private retreat, featuring a walk-in closet and plenty of natural light. Three additional bedrooms provide excellent flexibility for guests, family, or home office needs. Enjoy the recently renovated guest bath as well as the organization from custom professionally installed California California Closet throughout!
The fully finished basement expands your living space even further, offering a versatile recreation area, additional storage, and an egress window for added safety and natural light. With its convenient location close to shopping, dining, parks, and major commuting routes, this home offers the ultimate combination of lifestyle and convenience. Don't miss the opportunity to own this exceptional property in one of the area's most desirable neighborhoods!
Location
State NY
County Saratoga
Direction 87 to Exit 9. North on Rt 9 to Farm to Market Rd. Right on Moreland Dr. Home is on the right
Interior
Interior Features High Speed Internet, Walk-In Closet(s), Ceramic Tile Bath, Chair Rail, Crown Molding, Eat-in Kitchen, Kitchen Island
Heating Forced Air, Natural Gas
Flooring Carpet, Ceramic Tile, Hardwood, Marble
Fireplaces Number 1
Fireplaces Type Family Room, Gas
Fireplace Yes
Window Features Screens,Shutters,Window Treatments,Blinds,Curtain Rods,Egress Window,Insulated Windows
Exterior
Exterior Feature Drive-Paved
Parking Features Paved, Attached, Driveway, Garage Door Opener
Garage Spaces 2.0
Roof Type Asphalt
Porch Rear Porch, Screened, Composite Deck, Covered, Front Porch, Patio, Porch
Garage Yes
Building
Lot Description Level, Landscaped
Sewer Public Sewer
Water Public
Architectural Style Colonial
New Construction No
Schools
School District Shenendehowa
Others
Tax ID 413800 266.11-1-21
Special Listing Condition Standard

GET MORE INFORMATION
- The Great Sacandaga Lake Real Estate & Homes For Sale
- Galway Lake Real Estate & Homes For Sale
- Amsterdam Real Estate & Homes For Sale
- Ballston Spa Real Estate & Homes For Sale
- Broadalbin Real Estate & Homes For Sale
- Burnt Hills Real Estate & Homes For Sale
- Fonda-Fultonville Real Estate & Homes For Sale
- Galway Real Estate & Homes For Sale
- Gloversville Real Estate & Homes For Sale
- Johnstown Real Estate & Homes For Sale
- Mayfield Real Estate & Homes For Sale
- Northville Real Estate & Homes For Sale
- Saratoga Springs Real Estate & Homes For Sale
- Scotia-Glenville Real Estate & Homes For Sale
- Galway, NY





