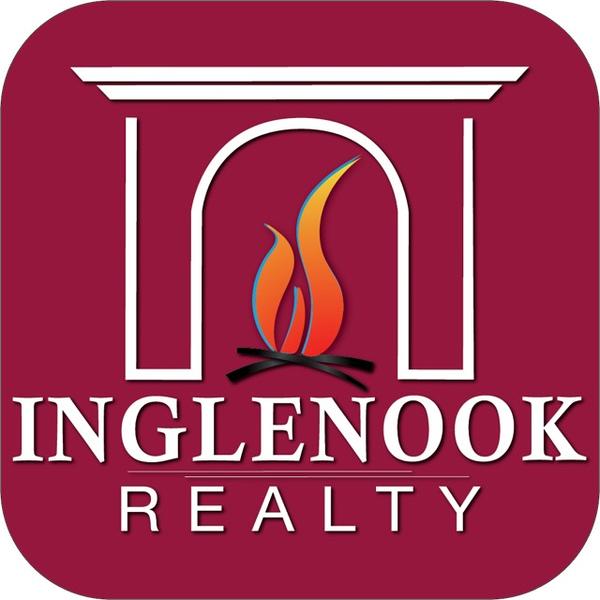1633 W River Road Moreau, NY 12831
6 Beds
5 Baths
3,885 SqFt
UPDATED:
Key Details
Property Type Single Family Home
Sub Type Single Family Residence
Listing Status Active
Purchase Type For Sale
Square Footage 3,885 sqft
Price per Sqft $244
MLS Listing ID 202529641
Bedrooms 6
Full Baths 4
Half Baths 1
HOA Y/N No
Year Built 2021
Annual Tax Amount $12,266
Lot Size 5.770 Acres
Acres 5.77
Property Sub-Type Single Family Residence
Source Global MLS
Property Description
This home welcomes you with a beautiful wrap around porch, featuring a large seating area overlooking the serene river views and woods. Walk into the open, spacious first floor, featuring a living area with a gas, stone fireplace, custom kitchen, and dining area. The kitchen boasts granite countertops, three ovens, high end black stainless steel appliances, generous amount of cupboards and countertops with an amazing amount of cooking space! It is not only functional, it's gorgeous! The sprawling first floor also has a primary suite with walk in closet and full bathroom. Cozy up in the huge screened in 3 season room. On The second floor, you'll find another primary suite and two more generous bedrooms, along with an Inlaw suite, with a private entrance, featuring two bedrooms, living area, full kitchen and more incredible water views. This home boasts so many special amenities, including top-of-the-line, water reverse osmosis system with UV, commercial grade flooring throughout, whole house generator, water access with brand new steps and a metal dock and boat, and also, some of the furnishings can stay! 20 minutes to both Saratoga Springs and Lake George, 25 minutes to Saratoga Race Course!
The unfinished basement is ready to be finished, you just need to bring your final touches. The large, two car attached garage features a designated workshop area. And so much more!! This is a masterpiece you don't want to miss! Schedule your appointment today !
Location
State NY
County Saratoga
Zoning Single Residence
Direction Rte 197 to West River Road.
Body of Water Hudson River
Interior
Interior Features Other, High Speed Internet, Paddle Fan, Walk-In Closet(s), 1 Family + In-Law, Built-in Features, Ceramic Tile Bath, Chair Rail, Crown Molding, Kitchen Island
Heating Forced Air, Propane
Flooring Other, Wood, Bamboo
Fireplaces Number 1
Fireplaces Type Gas, Living Room
Equipment Other, Dehumidifier, DC Well Pump
Fireplace Yes
Window Features Screens,Window Coverings,Curtain Rods,Drapes,ENERGY STAR Qualified Windows
Exterior
Exterior Feature Drive-Paved, Gas Grill, Lighting, Storm Door(s)
Parking Features Workshop in Garage, Paved, Driveway, Garage Door Opener, Heated Garage
Garage Spaces 2.0
Utilities Available Cable Available, Cable Connected
Waterfront Description Lake/River Across Rd,River Front
Roof Type Shingle,Asphalt
Porch Rear Porch, Screened, Wrap Around, Covered, Enclosed, Front Porch, Patio, Porch
Garage Yes
Building
Lot Description Other, Level, Road Frontage, Views, Wooded, Cleared, Flood Zone, Landscaped, Waterfront
Sewer Septic Tank
Architectural Style Carriage/Patio, Contemporary, Craftsman, Custom, Farmhouse, Other
New Construction No
Schools
School District South Glens Falls
Others
Tax ID 414489 78.-1-25.13
Special Listing Condition Standard
Virtual Tour https://youtube.com/watch?v=0ibRgBBEPZ8&feature=shared

GET MORE INFORMATION
- The Great Sacandaga Lake Real Estate & Homes For Sale
- Galway Lake Real Estate & Homes For Sale
- Amsterdam Real Estate & Homes For Sale
- Ballston Spa Real Estate & Homes For Sale
- Broadalbin Real Estate & Homes For Sale
- Burnt Hills Real Estate & Homes For Sale
- Fonda-Fultonville Real Estate & Homes For Sale
- Galway Real Estate & Homes For Sale
- Gloversville Real Estate & Homes For Sale
- Johnstown Real Estate & Homes For Sale
- Mayfield Real Estate & Homes For Sale
- Northville Real Estate & Homes For Sale
- Saratoga Springs Real Estate & Homes For Sale
- Scotia-Glenville Real Estate & Homes For Sale
- Galway, NY





