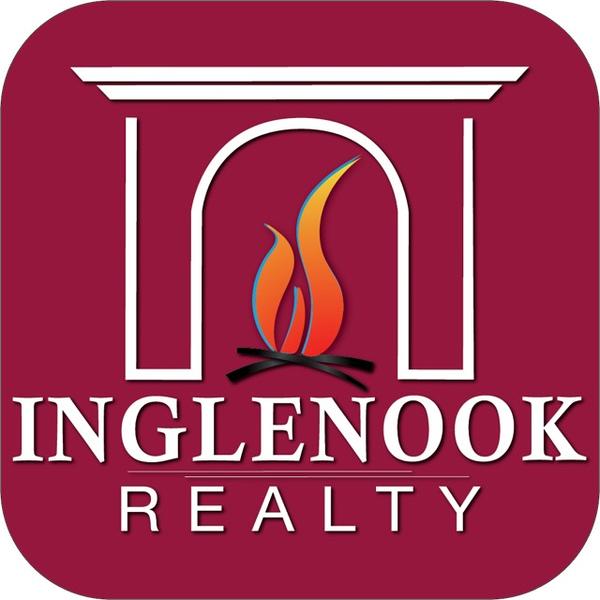726 Groveside Road Pittstown, NY 12028
3 Beds
3 Baths
1,770 SqFt
UPDATED:
Key Details
Property Type Single Family Home
Sub Type Single Family Residence
Listing Status Active
Purchase Type For Sale
Square Footage 1,770 sqft
Price per Sqft $288
MLS Listing ID 202529731
Bedrooms 3
Full Baths 2
Half Baths 1
HOA Y/N No
Year Built 2025
Annual Tax Amount $10,000
Lot Size 2.340 Acres
Acres 2.34
Property Sub-Type Single Family Residence
Source Global MLS
Property Description
This stunning new custom ranch home is completed and waiting for you! It features premium upgrades throughout with exceptional quality.
Enjoy quartz countertops, upgraded hardwood-style laminate flooring, custom ceiling designs, and an elegant iron railing system. Solid wood doors add warmth and character, while tiled bathrooms and a fully finished walk-out basement provide both luxury and functionality.
Looking for something different? The builder will also build your dream home on a lot of your choice. Need inspiration? We have several floor plans to choose from.
Completion coming soon! Exterior photos are of this home. Interior photos are of a previously built home, showcasing similar finishes.
Location
State NY
County Rensselaer
Direction Rt 7 to Simmons Rd to Groveside Road
Interior
Interior Features Other, High Speed Internet, Paddle Fan, Walk-In Closet(s), Cathedral Ceiling(s), Ceramic Tile Bath, Crown Molding, Kitchen Island
Heating Forced Air, Propane, Propane Tank Leased
Flooring Tile, Ceramic Tile, Laminate
Window Features Screens,Double Pane Windows,ENERGY STAR Qualified Windows
Exterior
Exterior Feature Lighting
Parking Features Stone, Attached, Driveway, Garage Door Opener
Garage Spaces 15.0
Utilities Available Cable Available, Underground Utilities
Waterfront Description Pond
Roof Type Asphalt
Porch Covered, Front Porch
Garage Yes
Building
Lot Description Meadow, Views
Sewer Septic Tank
Architectural Style Custom, Ranch
New Construction Yes
Schools
School District Hoosick Falls
Others
Tax ID 383689 35.-2-16.22
Special Listing Condition Required Reg Policy

GET MORE INFORMATION
- The Great Sacandaga Lake Real Estate & Homes For Sale
- Galway Lake Real Estate & Homes For Sale
- Amsterdam Real Estate & Homes For Sale
- Ballston Spa Real Estate & Homes For Sale
- Broadalbin Real Estate & Homes For Sale
- Burnt Hills Real Estate & Homes For Sale
- Fonda-Fultonville Real Estate & Homes For Sale
- Galway Real Estate & Homes For Sale
- Gloversville Real Estate & Homes For Sale
- Johnstown Real Estate & Homes For Sale
- Mayfield Real Estate & Homes For Sale
- Northville Real Estate & Homes For Sale
- Saratoga Springs Real Estate & Homes For Sale
- Scotia-Glenville Real Estate & Homes For Sale
- Galway, NY





