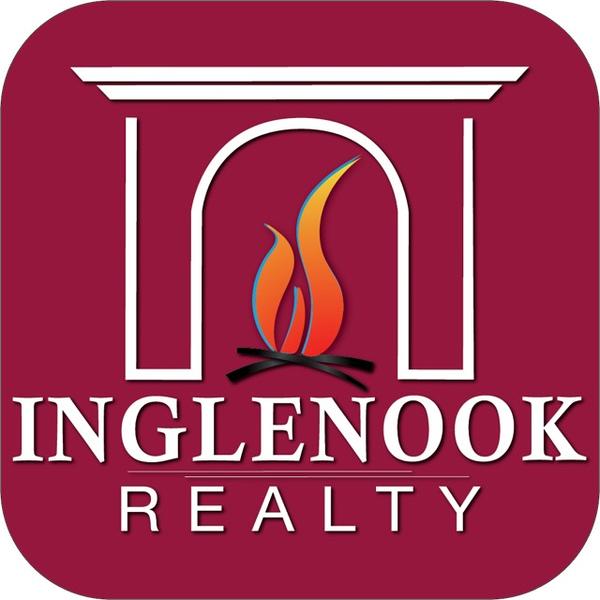1204 Rugby Road Schenectady, NY 12308
4 Beds
3 Baths
2,404 SqFt
UPDATED:
Key Details
Property Type Single Family Home
Sub Type Single Family Residence
Listing Status Pending
Purchase Type For Sale
Square Footage 2,404 sqft
Price per Sqft $182
MLS Listing ID 202529801
Bedrooms 4
Full Baths 2
Half Baths 1
HOA Y/N No
Year Built 1906
Annual Tax Amount $11,536
Lot Size 0.450 Acres
Acres 0.45
Lot Dimensions 82' x 236.9'
Property Sub-Type Single Family Residence
Source Global MLS
Property Description
Step inside the grand foyer showcasing rich original woodwork and a charming built-in bench. The living room is truly captivating, featuring soaring 9-foot ceilings and a rare, beautifully detailed egg and dart fireplace, setting an immediate tone of sophistication.
The heart of the home is the open, showpiece kitchen, boasting sleek slate counters, and premium stainless-steel appliances. Retreat to the spacious primary suite with its own full bath, part of the home's fully updated bathroom collection.
Enjoy unparalleled peace of mind with major mechanical updates already handled: an ultra-efficient Buderus gas boiler, a new sump pump system, and a 50-year architectural shingle roof.
The expansive deep, private lot offers a serene escape, easily enjoyed from the new, low-maintenance Trex back deck. The property is completed by a two-car garage with an attached potting shed.
Impeccable condition and packed with rare features—this is more than a home; it's a lifestyle. Don't miss this one!
Location
State NY
County Schenectady
Zoning Single Residence
Direction Rugby Road between Lowell and Glenwood.
Interior
Interior Features High Speed Internet, Paddle Fan, Solid Surface Counters, Walk-In Closet(s), Built-in Features, Ceramic Tile Bath, Crown Molding, Eat-in Kitchen
Heating Other, Baseboard, Hot Water, Natural Gas
Flooring Tile, Carpet, Hardwood, Linoleum
Fireplaces Number 1
Fireplaces Type Family Room, Living Room
Fireplace Yes
Window Features Storm Window(s),Wood Frames,Bay Window(s),Insulated Windows
Exterior
Exterior Feature Other, Drive-Paved, Garden, Lighting
Parking Features Off Street, Paved, Detached, Driveway, Garage Door Opener
Garage Spaces 2.0
Utilities Available Cable Connected
Roof Type Shingle,Asphalt
Porch Rear Porch, Side Porch, Wrap Around, Deck, Front Porch, Porch
Garage Yes
Building
Lot Description Rolling Slope, Secluded, Private, Garden, Landscaped
Sewer Public Sewer
Water Public
Architectural Style Colonial, Old Style, Victorian
New Construction No
Schools
School District Schenectady
Others
Tax ID 421500 39.76-1-17
Special Listing Condition Standard

GET MORE INFORMATION
- The Great Sacandaga Lake Real Estate & Homes For Sale
- Galway Lake Real Estate & Homes For Sale
- Amsterdam Real Estate & Homes For Sale
- Ballston Spa Real Estate & Homes For Sale
- Broadalbin Real Estate & Homes For Sale
- Burnt Hills Real Estate & Homes For Sale
- Fonda-Fultonville Real Estate & Homes For Sale
- Galway Real Estate & Homes For Sale
- Gloversville Real Estate & Homes For Sale
- Johnstown Real Estate & Homes For Sale
- Mayfield Real Estate & Homes For Sale
- Northville Real Estate & Homes For Sale
- Saratoga Springs Real Estate & Homes For Sale
- Scotia-Glenville Real Estate & Homes For Sale
- Galway, NY





