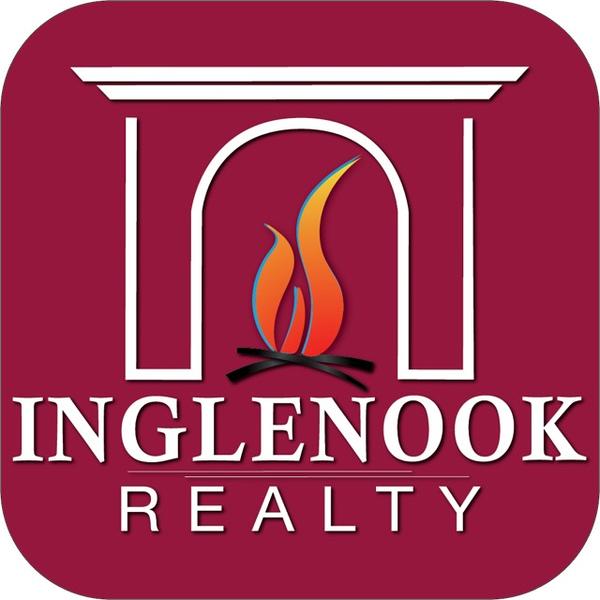8 Pine Street Granville, NY 12832
7 Beds
2 Baths
2,937 SqFt
UPDATED:
Key Details
Property Type Single Family Home
Sub Type Single Family Residence
Listing Status Active
Purchase Type For Sale
Square Footage 2,937 sqft
Price per Sqft $119
MLS Listing ID 202529806
Bedrooms 7
Full Baths 2
HOA Y/N No
Year Built 1876
Annual Tax Amount $6,168
Lot Size 0.630 Acres
Acres 0.63
Lot Dimensions 123 x 159
Property Sub-Type Single Family Residence
Source Global MLS
Property Description
This updated old-style home features a stunning renovated kitchen with a large pantry, a formal dining room, and an expansive double living room complete with a cozy pellet stove—perfect for gathering and entertaining.
The first-floor primary bedroom is a true retreat, offering generous space along with a whirlpool tub and stand-up shower. Upstairs you'll find four spacious bedrooms, a full bath, and two additional bonus rooms ideal for guest quarters, office space, playrooms, or storage. Original hardwood floors run throughout, adding timeless charm to every room.
Outside, the property continues to impress with a detached heated garage featuring oversized doors and a finished upstairs man-cave/hangout loft with two exits leading outside. The yard is large, welcoming, and perfect for creating lasting memories—complete with a beautiful tree fort that kids will love.
Located in a walkable neighborhood just steps from local restaurants and conveniences, and only minutes from Vermont. Truly move-in ready and exceptionally maintained, this home offers space, condition, and location all in one!
Location
State NY
County Washington
Direction Follow Maple St/NY-196 10.2 mi, about 13 min Turn left onto State Route 40/NY-40 1.6 mi, about 2 min Turn right onto State Route 149/NY-149 about 0.2 mi, less than 1 min Follow State Route 149/NY-149 8.5 mi, about 11 min Turn right onto Main St/NY-149 about 0.1 mi, less than 1 min Turn left onto North St/County Hwy-24/County Hwy-25 about 0.2 mi, less than 1 min Keep right at Pine
Interior
Interior Features High Speed Internet, Paddle Fan, Built-in Features, Ceramic Tile Bath, Eat-in Kitchen, Kitchen Island
Heating Baseboard, Hot Water, Oil, Pellet Stove
Flooring Carpet, Ceramic Tile, Hardwood, Laminate
Fireplaces Number 1
Fireplaces Type Living Room, Pellet Stove
Fireplace Yes
Exterior
Exterior Feature Other, Barn, Drive-Paved, Garden
Parking Features Paved, Circular Driveway, Driveway, Heated Garage
Garage Spaces 2.0
Utilities Available Cable Available
Roof Type Slate
Porch Covered, Front Porch, Patio, Porch
Garage Yes
Building
Lot Description Level, Road Frontage, Cleared, Garden
Sewer Public Sewer
Water Public
Architectural Style Colonial, Old Style
New Construction No
Schools
School District Granville
Others
Tax ID 533201 117.10-4-24
Acceptable Financing Other
Listing Terms Other
Special Listing Condition Other
Virtual Tour https://vtour.propertypursuit.com/vtour=202529806_290*

GET MORE INFORMATION
- The Great Sacandaga Lake Real Estate & Homes For Sale
- Galway Lake Real Estate & Homes For Sale
- Amsterdam Real Estate & Homes For Sale
- Ballston Spa Real Estate & Homes For Sale
- Broadalbin Real Estate & Homes For Sale
- Burnt Hills Real Estate & Homes For Sale
- Fonda-Fultonville Real Estate & Homes For Sale
- Galway Real Estate & Homes For Sale
- Gloversville Real Estate & Homes For Sale
- Johnstown Real Estate & Homes For Sale
- Mayfield Real Estate & Homes For Sale
- Northville Real Estate & Homes For Sale
- Saratoga Springs Real Estate & Homes For Sale
- Scotia-Glenville Real Estate & Homes For Sale
- Galway, NY





