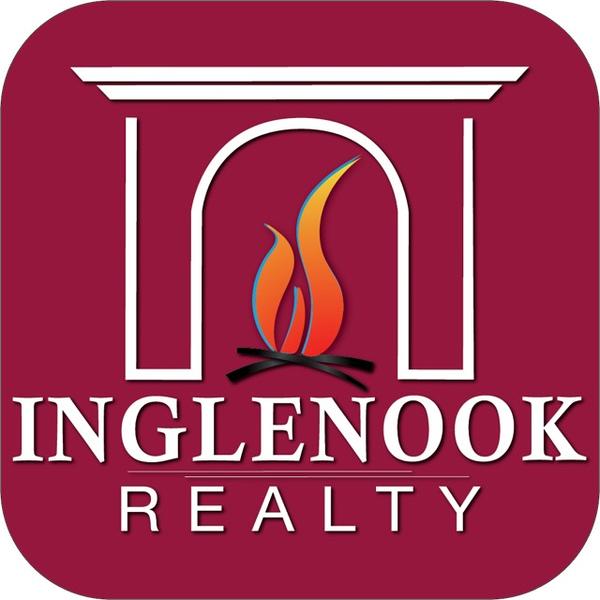62 Liftside Drive #433 Hunter, NY 12442
3 Beds
2 Baths
1,500 SqFt
UPDATED:
Key Details
Property Type Condo
Sub Type Condominium
Listing Status Active
Purchase Type For Sale
Square Footage 1,500 sqft
Price per Sqft $166
MLS Listing ID 202529924
Bedrooms 3
Full Baths 2
HOA Fees $2,500/mo
HOA Y/N Yes
Year Built 2005
Annual Tax Amount $6,873
Property Sub-Type Condominium
Source Global MLS
Property Description
Location
State NY
County Greene
Direction Main Street, right onto County 83, right onto Ethel court rd, right colonels drive, left liftside dr
Interior
Interior Features Elevator
Heating Baseboard, Hot Water, Radiant
Flooring Tile, Carpet
Fireplaces Number 1
Fireplaces Type Gas, Living Room
Fireplace Yes
Exterior
Exterior Feature Other
Parking Features Paved
Pool In Ground, Outdoor Pool
Utilities Available Cable Connected
Roof Type Shingle
Porch Deck
Building
Lot Description Mountain(s), Private, Views, Landscaped
Sewer Public Sewer
Water Public
Architectural Style Condominium Unit
New Construction No
Schools
School District Hunter-Tannersville
Others
Tax ID 164.14-1-8.433
Special Listing Condition Standard

GET MORE INFORMATION
- The Great Sacandaga Lake Real Estate & Homes For Sale
- Galway Lake Real Estate & Homes For Sale
- Amsterdam Real Estate & Homes For Sale
- Ballston Spa Real Estate & Homes For Sale
- Broadalbin Real Estate & Homes For Sale
- Burnt Hills Real Estate & Homes For Sale
- Fonda-Fultonville Real Estate & Homes For Sale
- Galway Real Estate & Homes For Sale
- Gloversville Real Estate & Homes For Sale
- Johnstown Real Estate & Homes For Sale
- Mayfield Real Estate & Homes For Sale
- Northville Real Estate & Homes For Sale
- Saratoga Springs Real Estate & Homes For Sale
- Scotia-Glenville Real Estate & Homes For Sale
- Galway, NY





