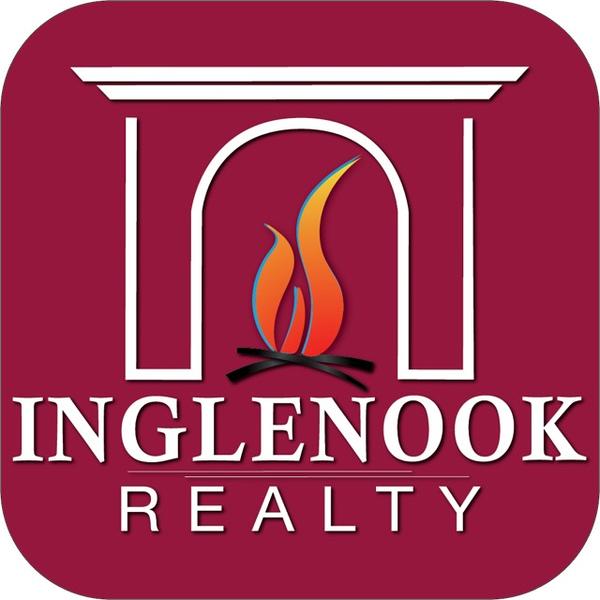4 Hilander Drive Albany, NY 12211
4 Beds
3 Baths
3,761 SqFt
UPDATED:
Key Details
Property Type Single Family Home
Sub Type Single Family Residence
Listing Status Active
Purchase Type For Sale
Square Footage 3,761 sqft
Price per Sqft $264
Subdivision East Hills
MLS Listing ID 202530030
Bedrooms 4
Full Baths 2
Half Baths 1
HOA Fees $200/ann
HOA Y/N Yes
Year Built 2000
Annual Tax Amount $17,483
Lot Size 0.550 Acres
Acres 0.55
Lot Dimensions 160 x 174 x178 x124
Property Sub-Type Single Family Residence
Source Global MLS
Property Description
Offering over 3,700 sq. ft. of living space, this home features 4 spacious bedrooms plus a first-floor office that can easily serve as a 5th bedroom. Entertain with ease in the formal dining room with a tray ceiling, unwind in the bright and spacious living room, or gather in the impressive two-story family room filled with natural light.
The primary suite is a true retreat, while the convenient first-floor laundry room adds everyday ease. Outside, enjoy the practicality of a three-car garage along with plenty of additional parking—ideal for hosting family and friends.
Don't miss this wonderful opportunity to call East Hills home!
Location
State NY
County Albany
Community East Hills
Zoning Single Residence
Direction Rt 9 to Spring St left on E Hills Blvd left on Hilander Dr
Interior
Interior Features High Speed Internet, Paddle Fan, Tray Ceiling(s), Vaulted Ceiling(s), Walk-In Closet(s), Cathedral Ceiling(s), Ceramic Tile Bath, Crown Molding, Kitchen Island
Heating Forced Air
Flooring Tile, Wood, Carpet
Fireplaces Number 1
Fireplaces Type Family Room, Gas
Fireplace Yes
Window Features Bay Window(s),ENERGY STAR Qualified Windows
Exterior
Exterior Feature Drive-Paved
Parking Features Off Street, Paved, Attached, Circular Driveway, Garage Door Opener
Garage Spaces 3.0
Utilities Available Cable Connected
Roof Type Shingle,Asphalt,Fiberglass
Porch Pressure Treated Deck, Deck
Building
Lot Description Rolling Slope, Level, Cleared, Landscaped
Sewer Public Sewer
Water Public
Architectural Style Colonial
New Construction No
Schools
School District North Colonie (Including Maplewood)
Others
Tax ID 012689 44.1-2-71
Special Listing Condition Estate

GET MORE INFORMATION
- The Great Sacandaga Lake Real Estate & Homes For Sale
- Galway Lake Real Estate & Homes For Sale
- Amsterdam Real Estate & Homes For Sale
- Ballston Spa Real Estate & Homes For Sale
- Broadalbin Real Estate & Homes For Sale
- Burnt Hills Real Estate & Homes For Sale
- Fonda-Fultonville Real Estate & Homes For Sale
- Galway Real Estate & Homes For Sale
- Gloversville Real Estate & Homes For Sale
- Johnstown Real Estate & Homes For Sale
- Mayfield Real Estate & Homes For Sale
- Northville Real Estate & Homes For Sale
- Saratoga Springs Real Estate & Homes For Sale
- Scotia-Glenville Real Estate & Homes For Sale
- Galway, NY





