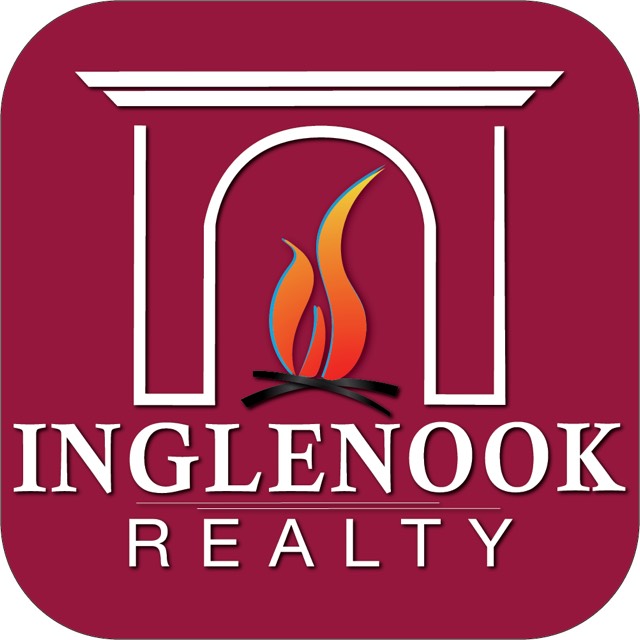Bought with Genevieve Suguitan • Signature One Realty Grp, LLC
$500,000
$498,000
0.4%For more information regarding the value of a property, please contact us for a free consultation.
55 Winterberry Lane Moreau, NY 12828
4 Beds
3 Baths
1,636 SqFt
Key Details
Sold Price $500,000
Property Type Single Family Home
Sub Type Single Family Residence
Listing Status Sold
Purchase Type For Sale
Square Footage 1,636 sqft
Price per Sqft $305
Subdivision Winterberry
MLS Listing ID 202521152
Bedrooms 4
Full Baths 3
HOA Fees $16/ann
Year Built 2021
Annual Tax Amount $6,461
Lot Size 0.340 Acres
Property Sub-Type Single Family Residence
Property Description
Built in 2021, this 4-bedroom, 3-full-bath, open-concept home is better than new! The living room features a gas fireplace and built-ins, while the kitchen offers granite countertops, soft-close cabinets, stainless steel appliances, and a large pantry. The spacious primary suite includes a walk-in closet and double sinks in the bathroom. The laundry room is located on the first floor, in the mudroom. While this ranch-style home offers easy single-level living, the finished lower level, complete with an egress window, a family room, a bedroom, and a full bathroom, brings the total living space to 2,276 square feet. The beautifully landscaped yard features a paver patio, in-ground sprinklers, and an Amish shed for storage. Come check out this amazing home in this desirable newer community.
Location
State NY
County Saratoga
Community Winterberry
Interior
Heating Forced Air, Natural Gas
Flooring Vinyl, Carpet, Ceramic Tile, Hardwood
Fireplaces Number 1
Fireplaces Type Gas, Living Room
Exterior
Exterior Feature Drive-Paved
Parking Features Off Street, Paved, Attached, Driveway, Garage Door Opener
Garage Spaces 2.0
Utilities Available Underground Utilities
Roof Type Shingle,Asphalt
Building
Lot Description Level, Road Frontage, Sprinklers In Front, Sprinklers In Rear, Corner Lot, Landscaped
Sewer Septic Tank
Water Public
New Construction No
Schools
School District South Glens Falls
Others
Special Listing Condition Standard
Read Less
Want to know what your home might be worth? Contact us for a FREE valuation!
Our team is ready to help you sell your home for the highest possible price ASAP

GET MORE INFORMATION
- The Great Sacandaga Lake Real Estate & Homes For Sale
- Galway Lake Real Estate & Homes For Sale
- Amsterdam Real Estate & Homes For Sale
- Ballston Spa Real Estate & Homes For Sale
- Broadalbin Real Estate & Homes For Sale
- Burnt Hills Real Estate & Homes For Sale
- Fonda-Fultonville Real Estate & Homes For Sale
- Galway Real Estate & Homes For Sale
- Gloversville Real Estate & Homes For Sale
- Johnstown Real Estate & Homes For Sale
- Mayfield Real Estate & Homes For Sale
- Northville Real Estate & Homes For Sale
- Saratoga Springs Real Estate & Homes For Sale
- Scotia-Glenville Real Estate & Homes For Sale
- Galway, NY





