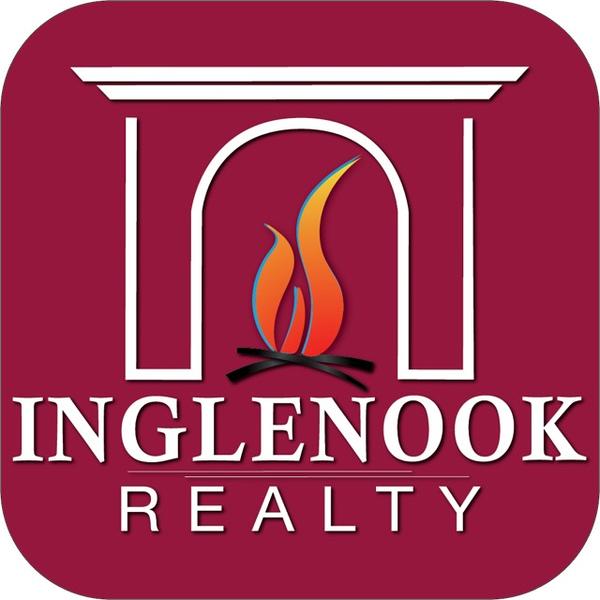Bought with Pamela Hawley Dean • Davies-Davies & Assoc Real Est
$807,000
$749,900
7.6%For more information regarding the value of a property, please contact us for a free consultation.
8 Garnet Mine Court Moreau, NY 12831
4 Beds
5 Baths
2,956 SqFt
Key Details
Sold Price $807,000
Property Type Single Family Home
Sub Type Single Family Residence
Listing Status Sold
Purchase Type For Sale
Square Footage 2,956 sqft
Price per Sqft $273
Subdivision Palmerton Heights
MLS Listing ID 202518447
Bedrooms 4
Full Baths 4
Half Baths 1
Year Built 2007
Annual Tax Amount $10,143
Lot Size 1.680 Acres
Property Sub-Type Single Family Residence
Property Description
Welcome to this stunning Custom Colonial nestled in the desirable Palmerton Heights neighborhood within the sought-after South Glens Falls School District. With 2,956 square feet of beautifully appointed living space — plus an additional 1,300 square feet of finished walkout basement — this home offers space, elegance, and comfort in equal measure.
Boasting two en-suite bedrooms and two spacious walk-in closets, this home is designed for modern living with thoughtful custom finishes throughout. From the gourmet kitchen to the inviting living areas, every detail has been carefully curated for both style and functionality. Step outside to your own private retreat on 1.68 acres, featuring a fenced-in inground pool. Don't miss out on this opportunity schedule your showing today!
Location
State NY
County Saratoga
Community Palmerton Heights
Interior
Heating Baseboard, Propane, Propane Tank Owned, Radiant
Flooring Carpet, Ceramic Tile, Hardwood, Laminate
Fireplaces Number 2
Fireplaces Type Family Room, Gas, Living Room, Wood Burning
Equipment Irrigation Equipment
Exterior
Exterior Feature Drive-Paved
Parking Features Off Street, Paved, Attached, Garage Door Opener
Garage Spaces 3.0
Pool In Ground
Roof Type Shingle,Asphalt
Building
Lot Description Private, Cleared, Landscaped
Sewer Septic Tank
Water Other
New Construction No
Schools
School District South Glens Falls
Others
Special Listing Condition Standard
Read Less
Want to know what your home might be worth? Contact us for a FREE valuation!
Our team is ready to help you sell your home for the highest possible price ASAP

GET MORE INFORMATION
- The Great Sacandaga Lake Real Estate & Homes For Sale
- Galway Lake Real Estate & Homes For Sale
- Amsterdam Real Estate & Homes For Sale
- Ballston Spa Real Estate & Homes For Sale
- Broadalbin Real Estate & Homes For Sale
- Burnt Hills Real Estate & Homes For Sale
- Fonda-Fultonville Real Estate & Homes For Sale
- Galway Real Estate & Homes For Sale
- Gloversville Real Estate & Homes For Sale
- Johnstown Real Estate & Homes For Sale
- Mayfield Real Estate & Homes For Sale
- Northville Real Estate & Homes For Sale
- Saratoga Springs Real Estate & Homes For Sale
- Scotia-Glenville Real Estate & Homes For Sale
- Galway, NY





